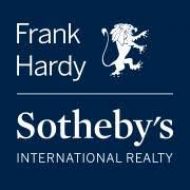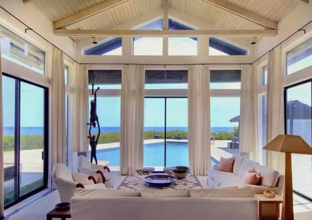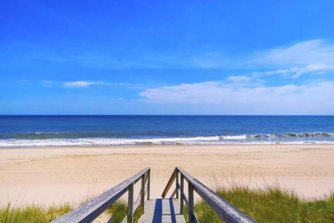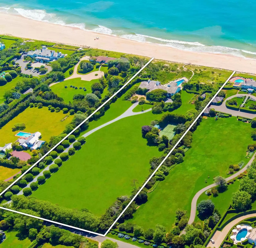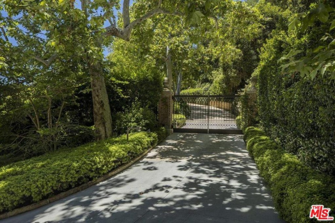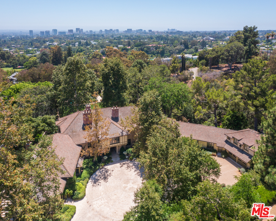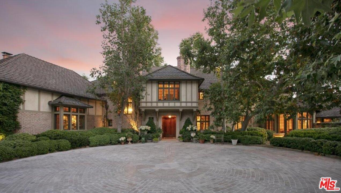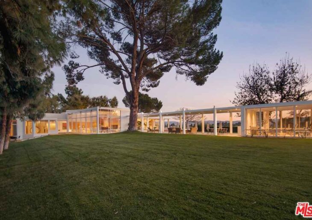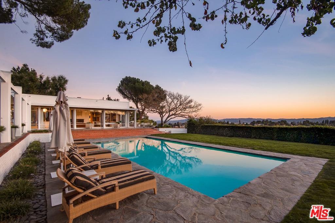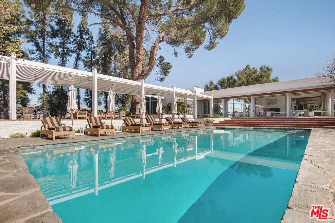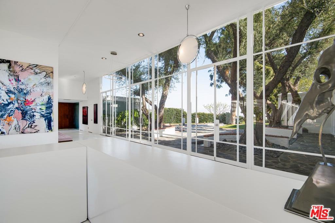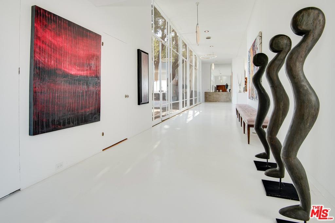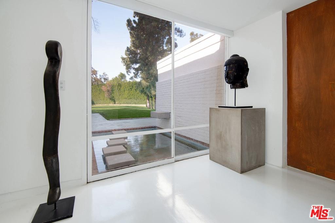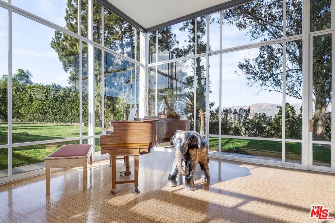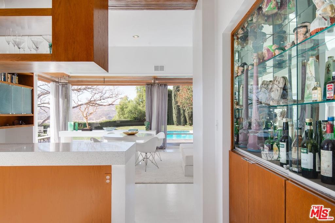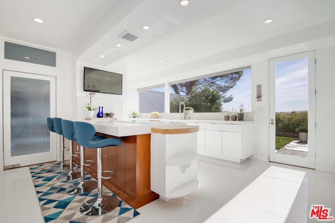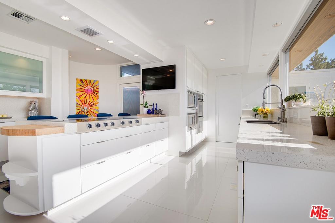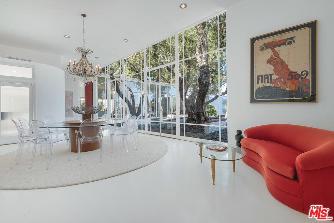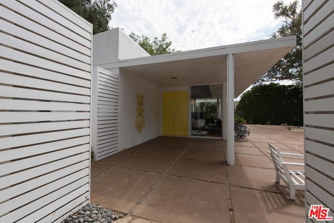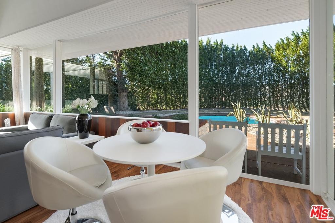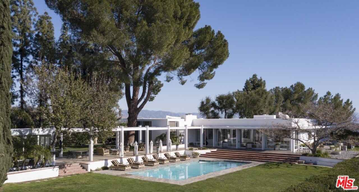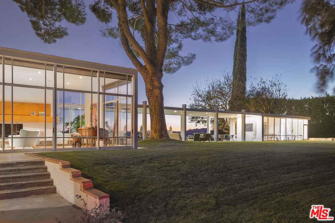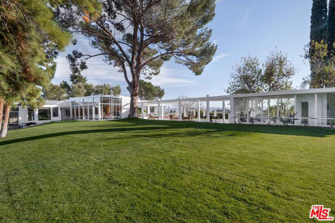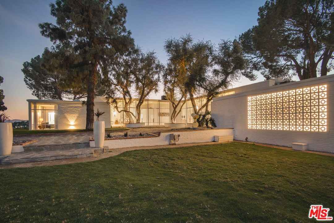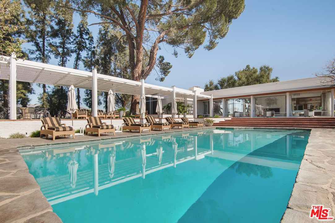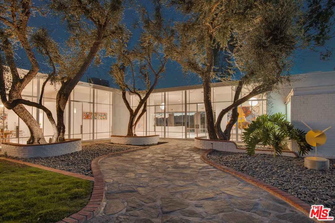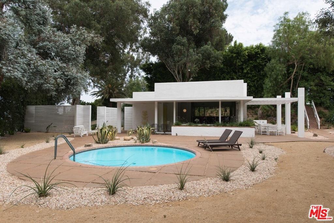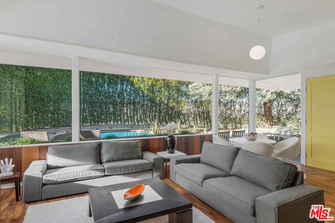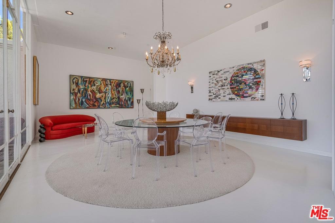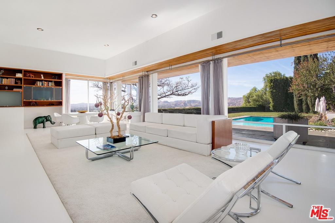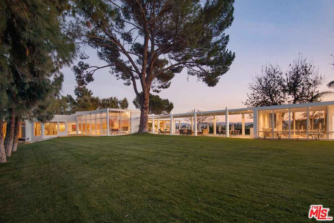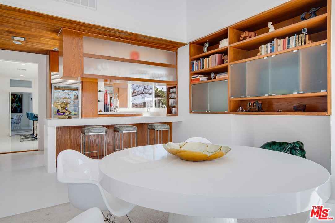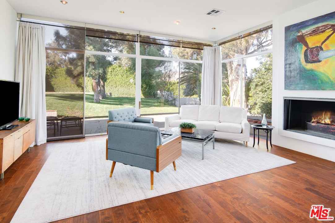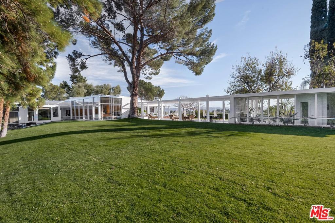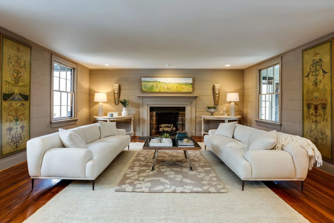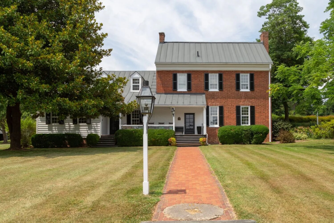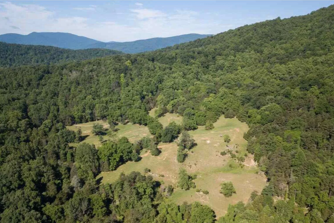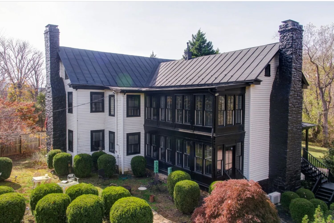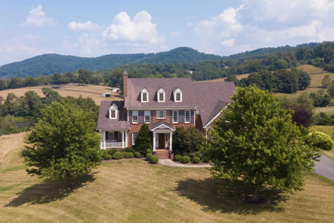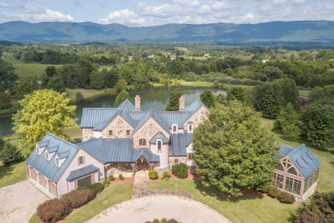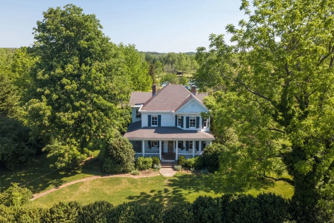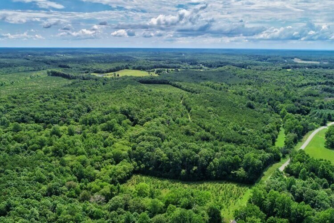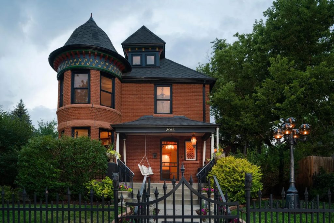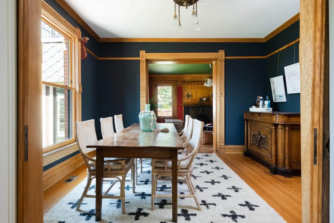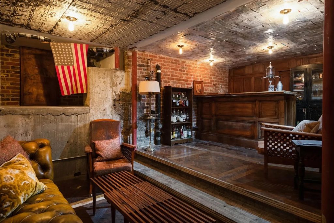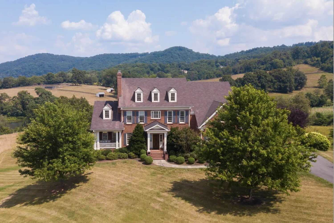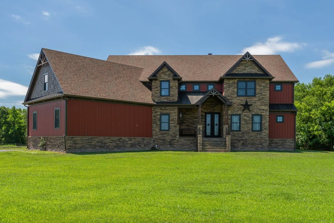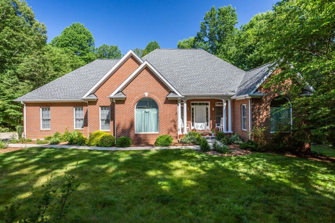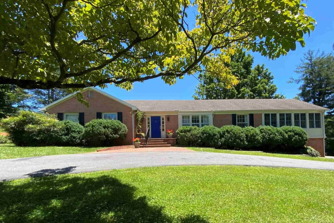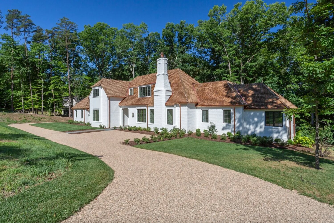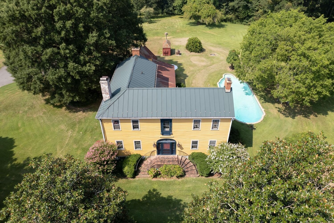
Fall in Charlottesville is in full swing and this month’s real estate roundup features remarkable properties for all tastes. Whether you’d prefer to enjoy the autumnal weather from the expansive lawns of a 130 acre estate in King George, or through the floor-to-ceiling windows of a charming home in the heart of Charlottesville—set your sights on your next home in this month’s roundup.
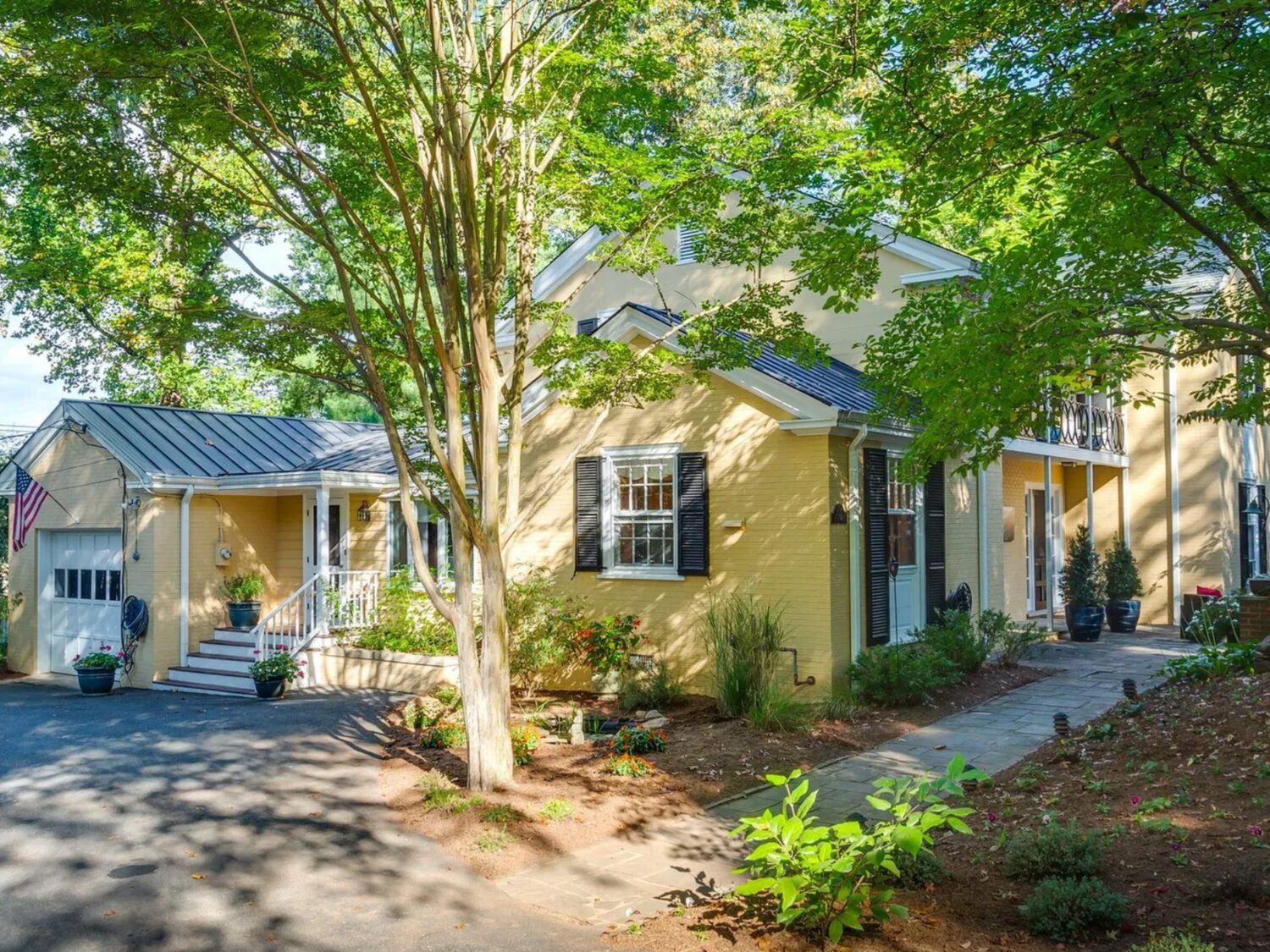
2035 Hessian Road // Charlottesville, Virginia // Contact: Conor Murray, Frank Hardy Sotheby’s International Realty, 434.964.7100
The details: 4 bedrooms, 4 full and 1 partial bathrooms, 4,407 square feet, 0.82 acres
Features we love: Perfectly situated on a sunny lot, in the highly desirable and family-friendly Meadowbrook Hills neighborhood, this charming brick home boasts two master suites, large and ample windows, and high ceilings throughout. Enjoy the mature landscaping from the blue stone terraces in the front and back yards.
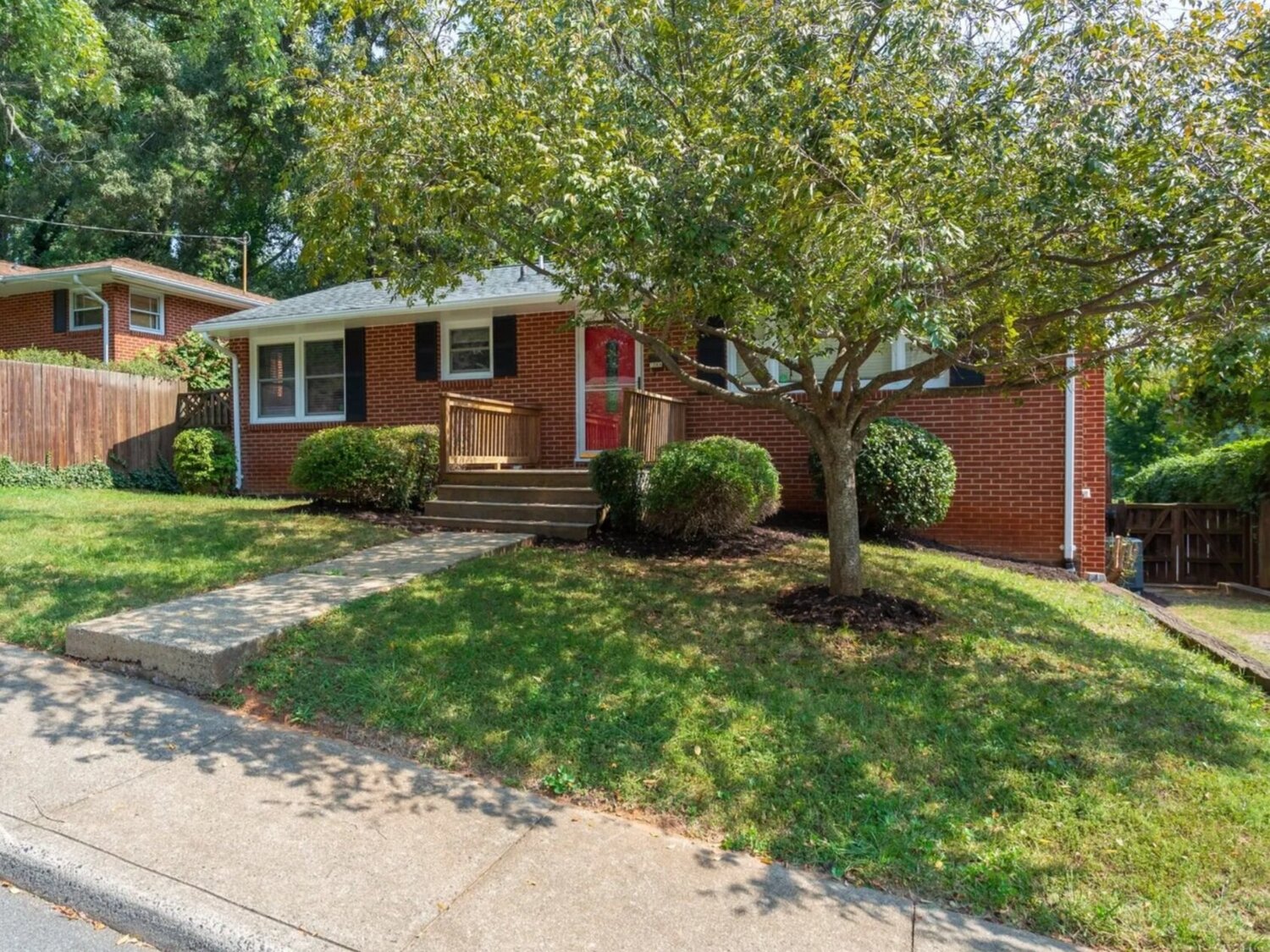
108 North Baker Street // Charlottesville, Virginia // Contact: Yates McCallum, Frank Hardy Sotheby’s International Realty, 415.994.2464
The details: 5 bedrooms, 2 full bathrooms, 2,056 square feet, 0.17 acres
Features we love: This pleasant duplex is in close proximity to the University of Virginia and its hospital as well as downtown Charlottesville. The property offers owners the ability to receive income through the rental of its two units, or can be converted back into a single family home.
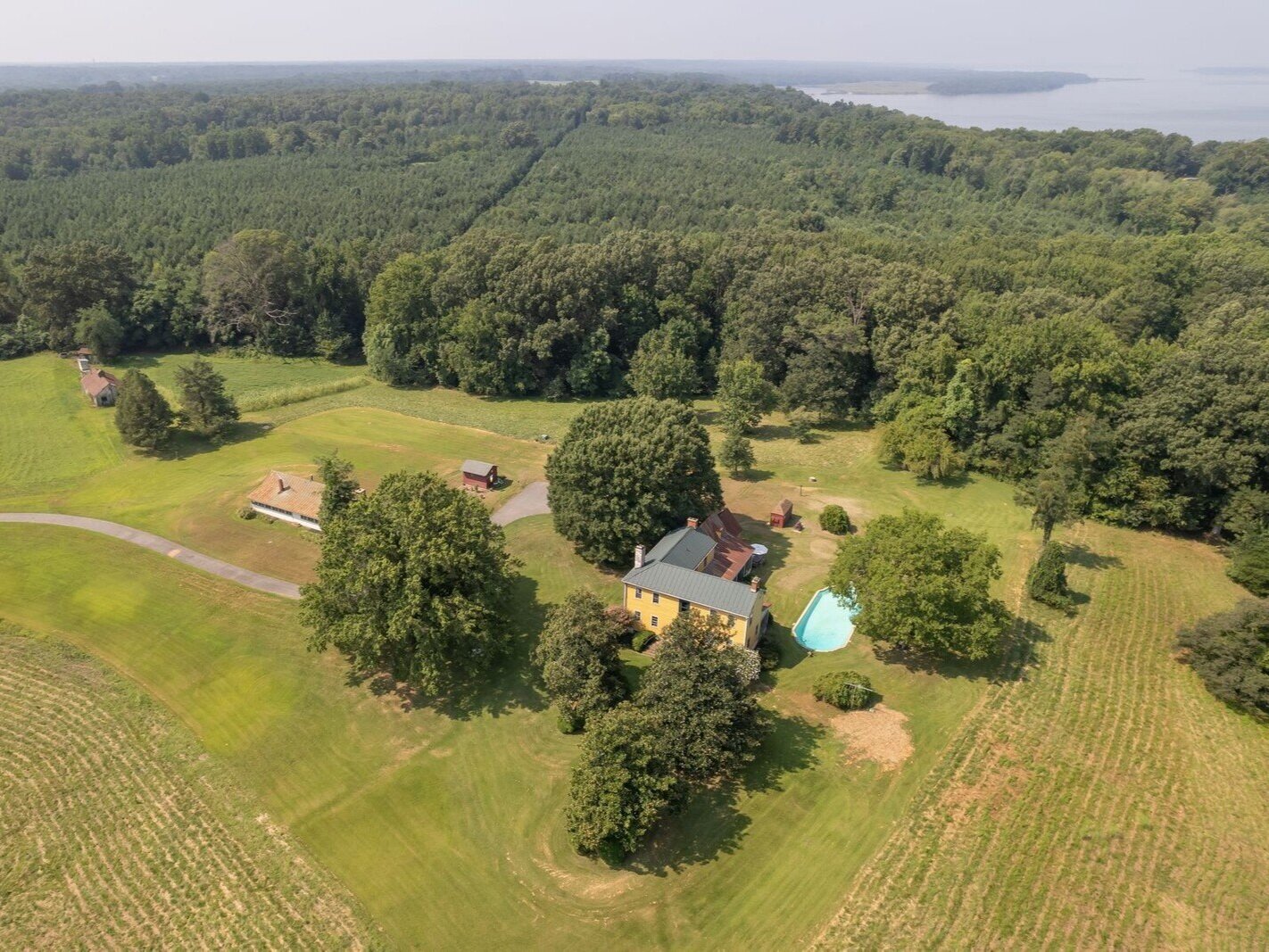
Liberty Farm – 16212 Liberty Road // King George, Virginia // Contact: Maurice Covington, Frank Hardy Sotheby’s International Realty, 434.296.0134
The details: 4 bedrooms, 3 full and 1 partial bathroom, 4,600 square feet, 130 acres
Features we love: An exceptional listing an hour drive outside of Washington D.C., Liberty Farm possesses 130 acres of green fields and mature hardwood trees. While the estate was originally built in 1796, the home has been renovated four times since this date, adding a custom-designed gourmet two-zone kitchen, as well as a formal living and dining room. The property also features a pool that emerges out of the natural background of the expansive back lawn, a 1,500 square foot guest house, and seven barn and storage facilities.
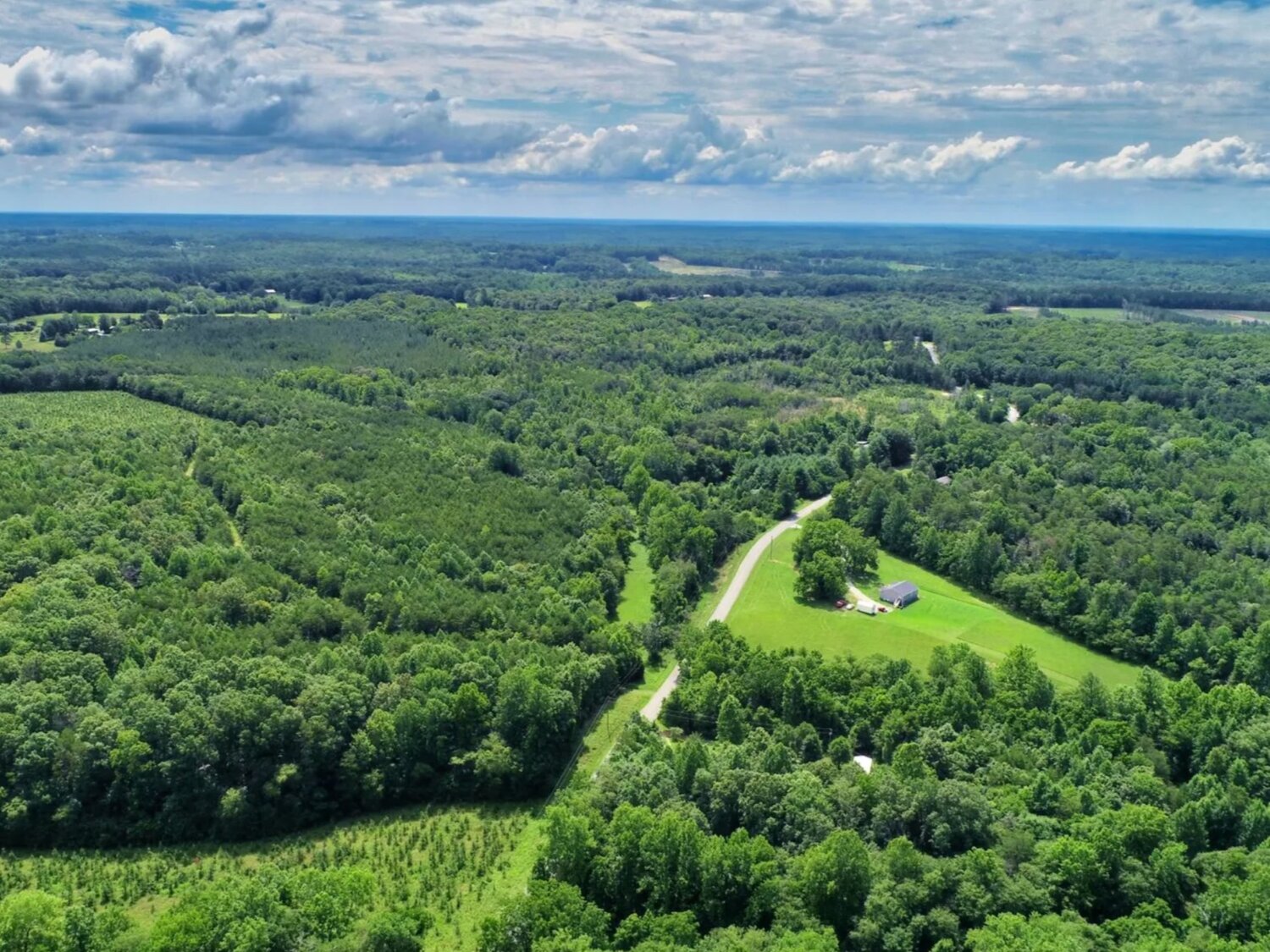
Queensland Estate – 0 Dogwood Drive // Kents Store, Virginia // Contact: Conor Murray, Frank Hardy Sotheby’s International Realty, 434.964.7100
The details: 200 acres
Features we love: Conveniently located between Charlottesville and Richmond, Queensland Estate is ready to be your countryside escape. Endless possibilities for development, farming, hunting, or a family retreat in bucolic Kents Store.
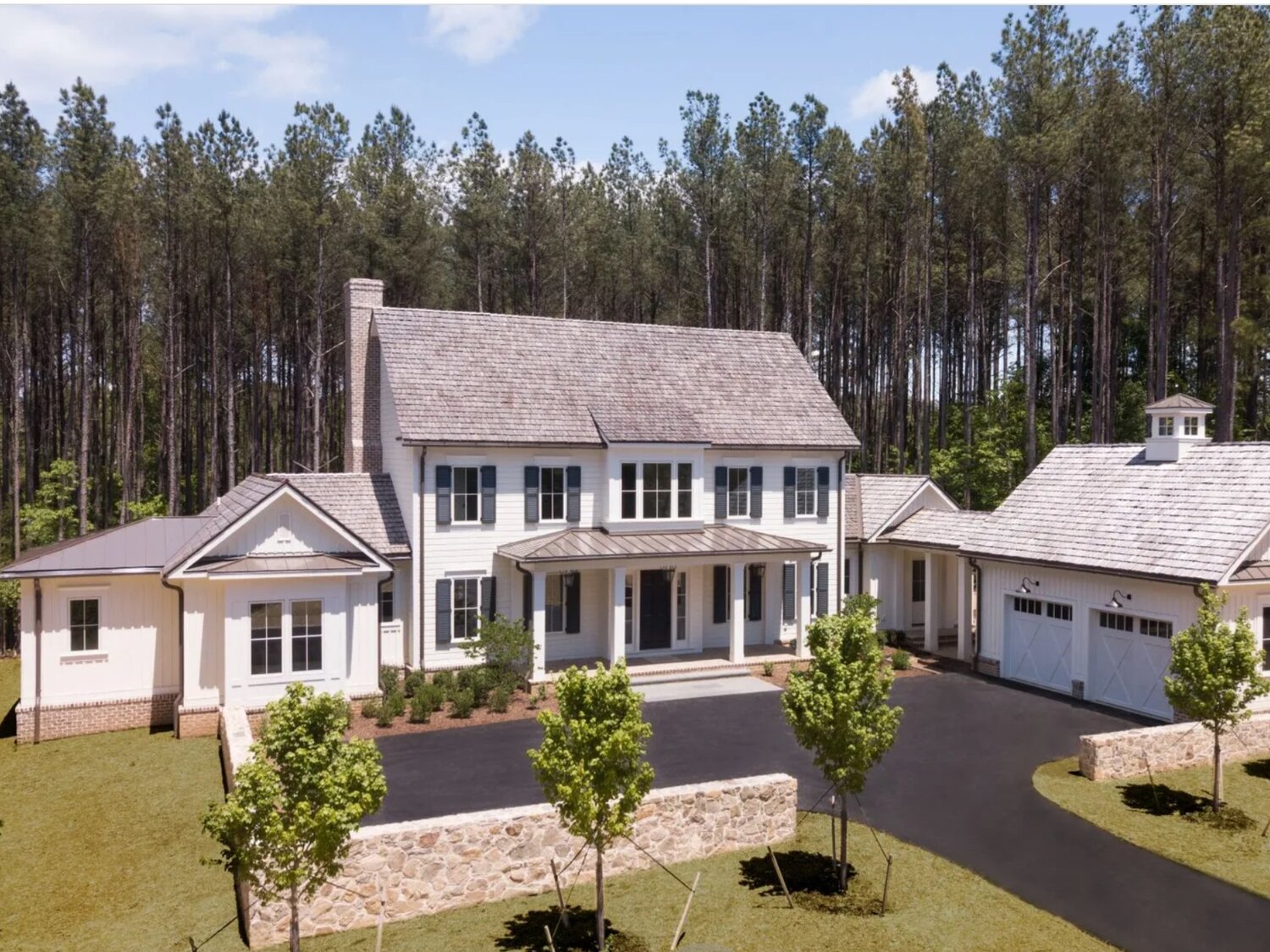
Keswick Country Retreat – 2884 Palmer Drive // Keswick, Virginia // Contact: Murdoch Matheson or Yates McCallum, Frank Hardy Sotheby’s International Realty, 434.981.7439
The details: 4 bedrooms, 4 full and 1 partial bathroom, 4,118 square feet, 4.15 acres
Features we love: Located in the charming neighborhood of Keswick Estate, this striking home was designed by renowned architectural firm, DGP Architects, and builders Element Construction. A lovely stone fireplace, coffered ceilings, herringbone brick floors and thoughtful custom built-ins throughout the home add to the overall luxury design aesthetic. Two laundry rooms, a grand primary suite complete with spacious spa-like bathroom, and walk-in closet lend an air of serenity and ease of living to this country retreat.
